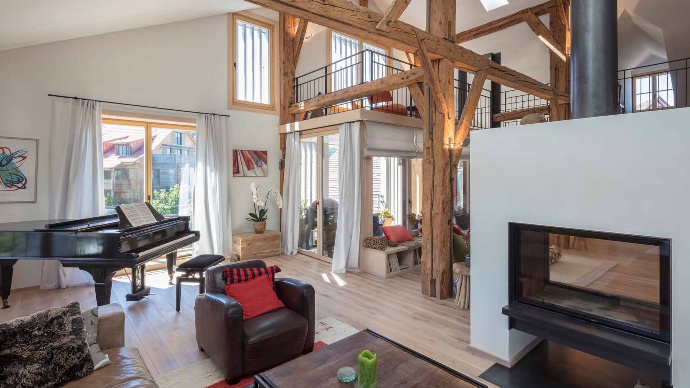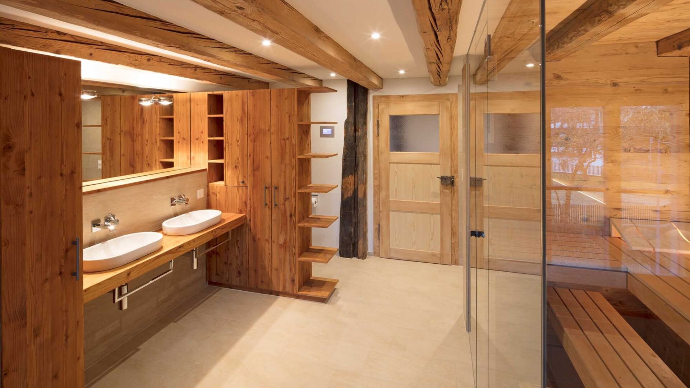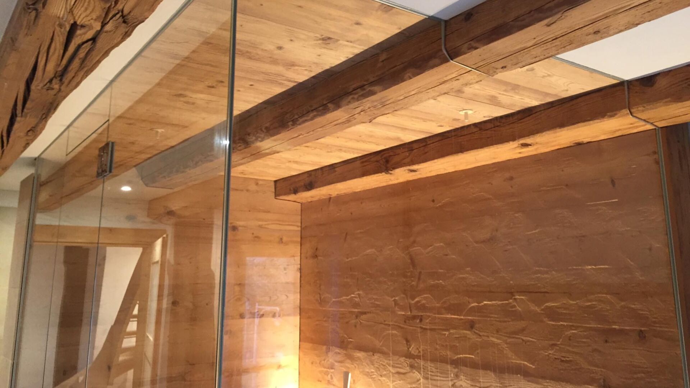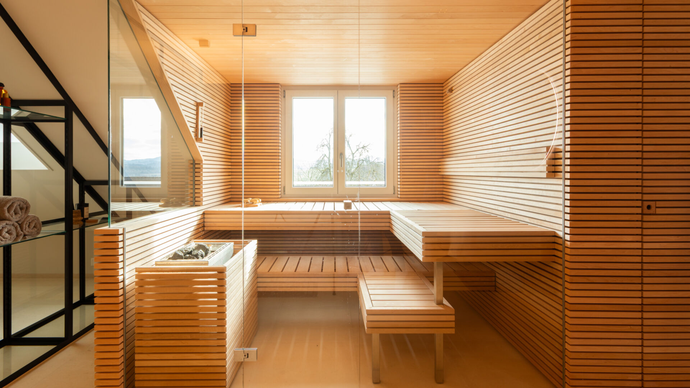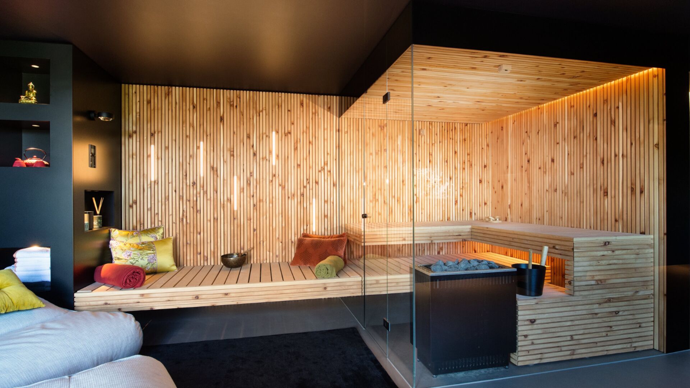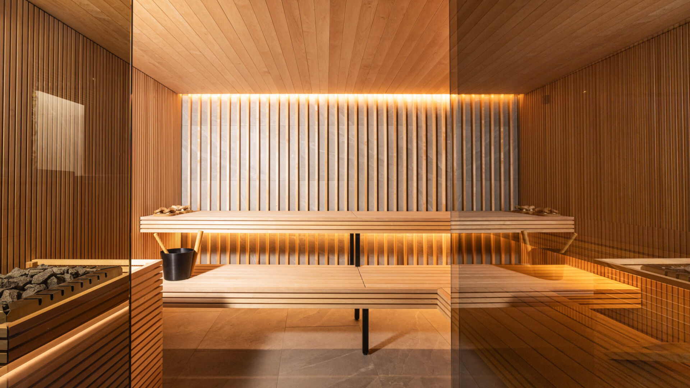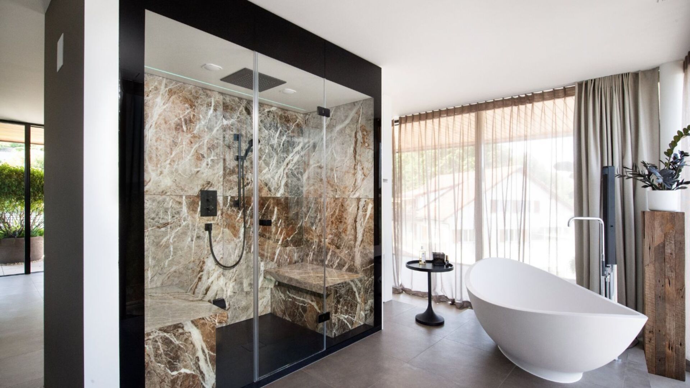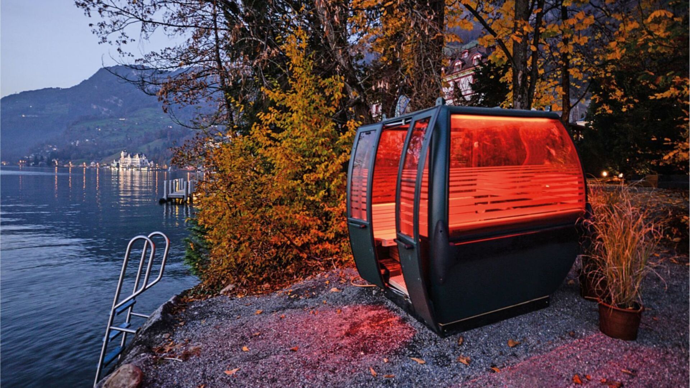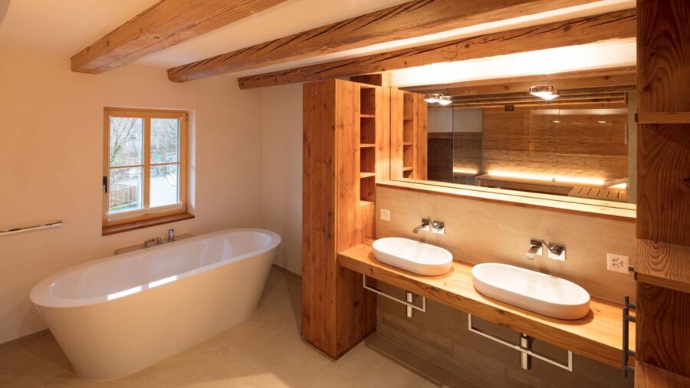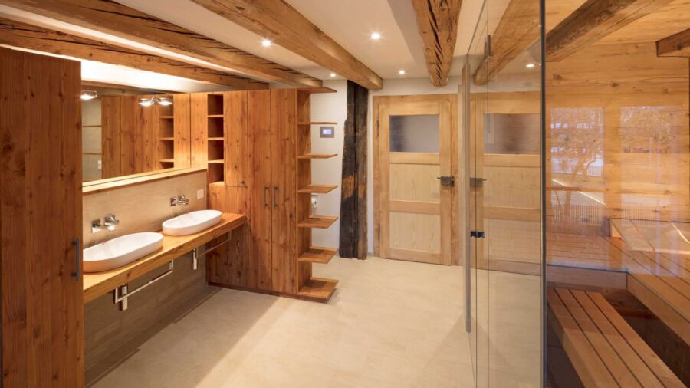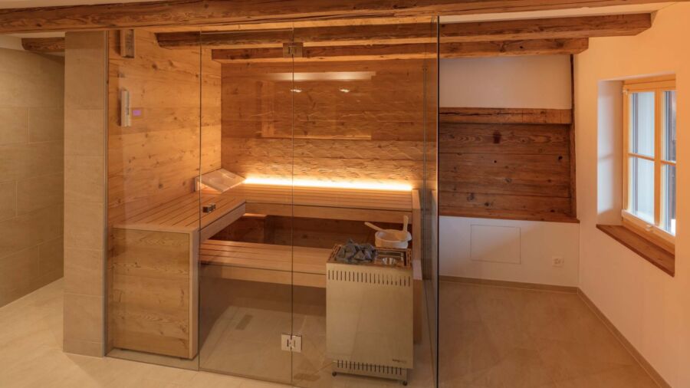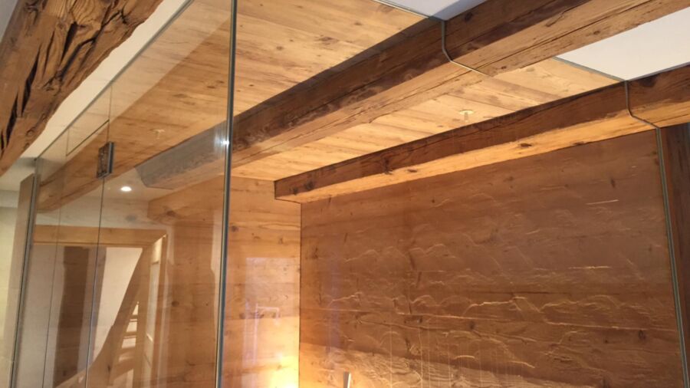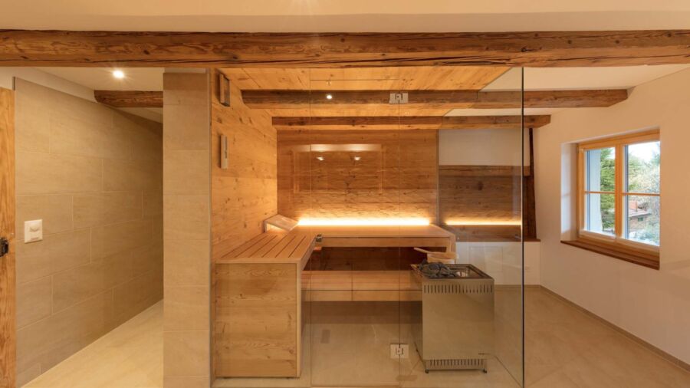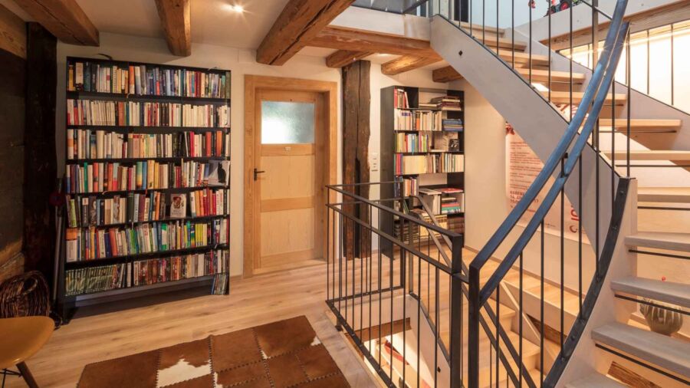Bathroom with special details
Like the heart of the room, the sauna cube stands in the middle of the newly created bathroom. So that it does not become a foreign body in it, its over-corner glazing allows daylight to fall through. The back walls are clad in reclaimed wood - as a link to the historic farmhouse wooden beams from the ceiling. Incidentally, the technical elements of the sauna are hidden here, invisible to the viewer.
But no matter how sophisticated the system is, only the tanned wood of its walls and ceiling is put in the limelight: warm LED spotlights underlight it, making the entire cabin look like a sculpture. This special atmospheric mood was precisely the goal of architects Marietta Tschander and Christian Keller. They have created an authentic living pearl out of the aging farmhouse.
Materialization
The new wellness bathroom was to have a rustic feel - but it was definitely not to be dark. That's why the room was lightly plastered and tiled, cleverly maximizing the incoming daylight. The white plaster appears to frame the grained, rough-textured wood beams of the walls and ceiling. Furniture fixtures and sauna equipment are consistently wooden, but vary in type and appearance: a nice play on the bathroom's design theme.
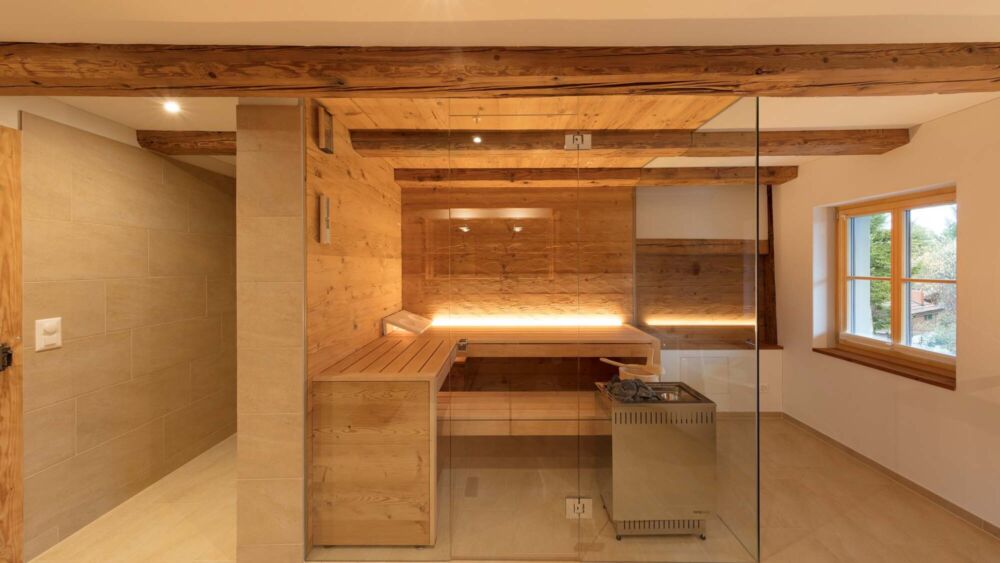
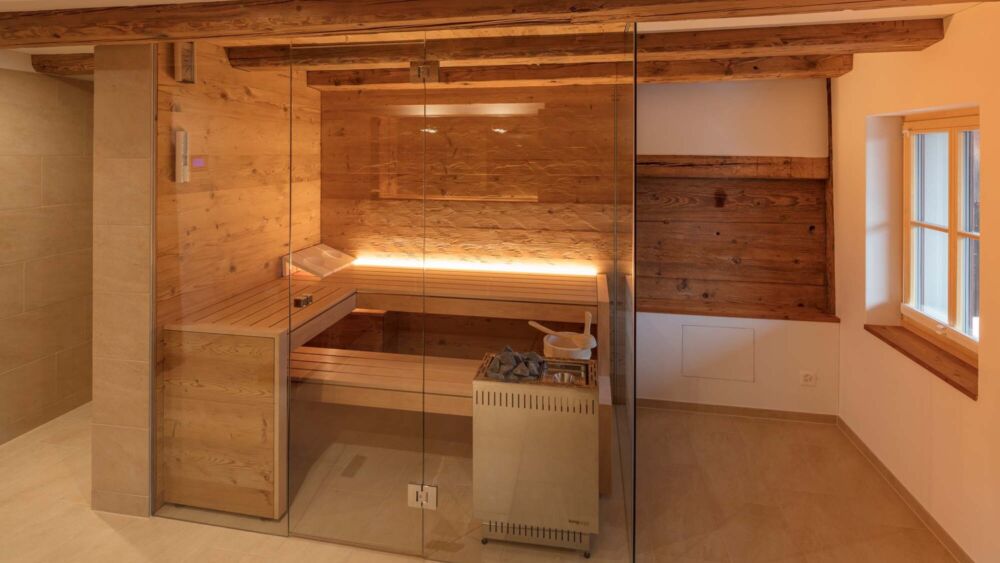
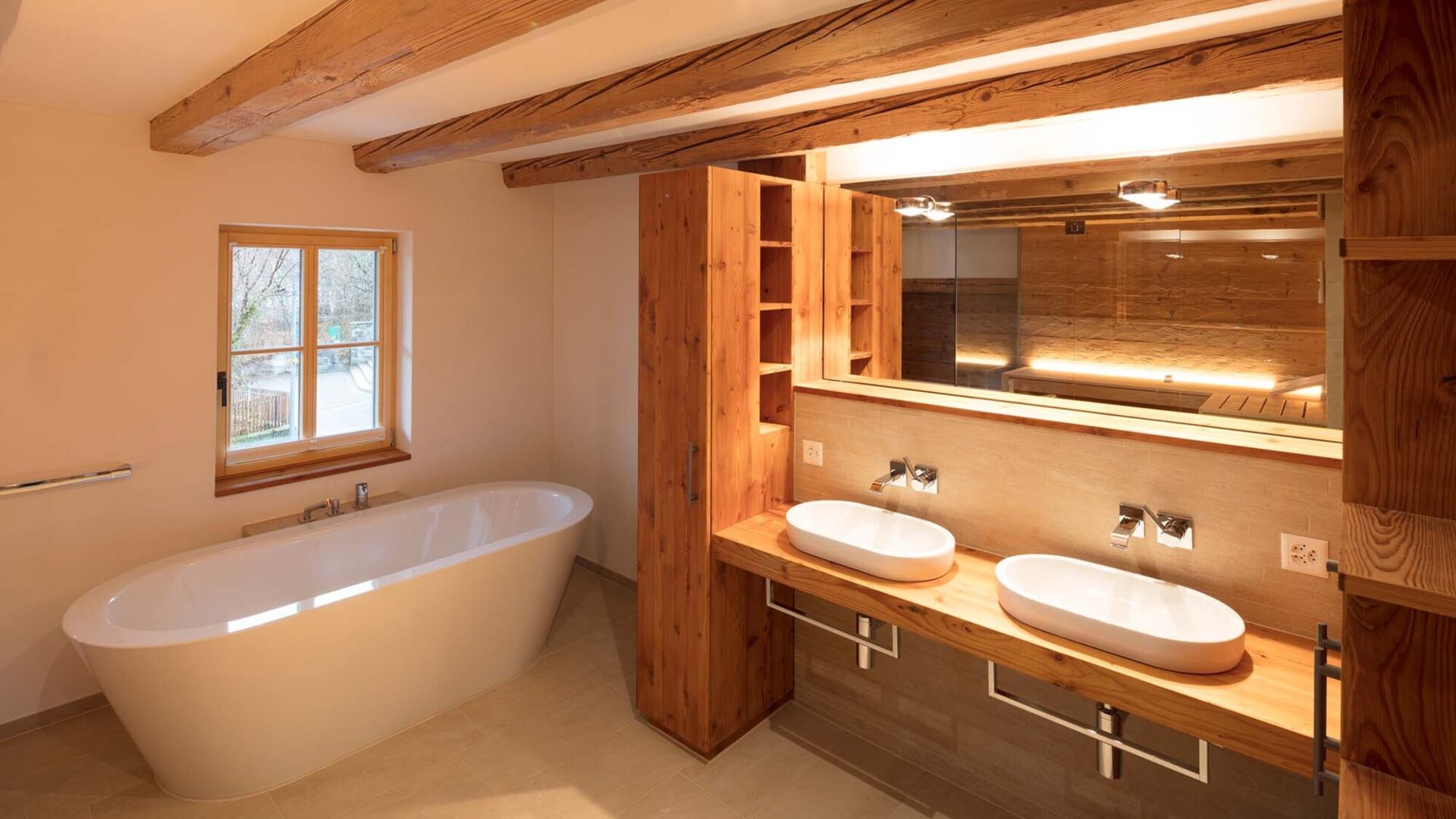
Technical specifications
- Meassure
220 x 148 x 224 cm
- Interior trim
Polar pine, horizontal paneling in Swiss spruce (old wood look)
- Oven
- Controll
- Lighting
- Architecture and overall concept
Tschander.Keller Architekten, Zürich
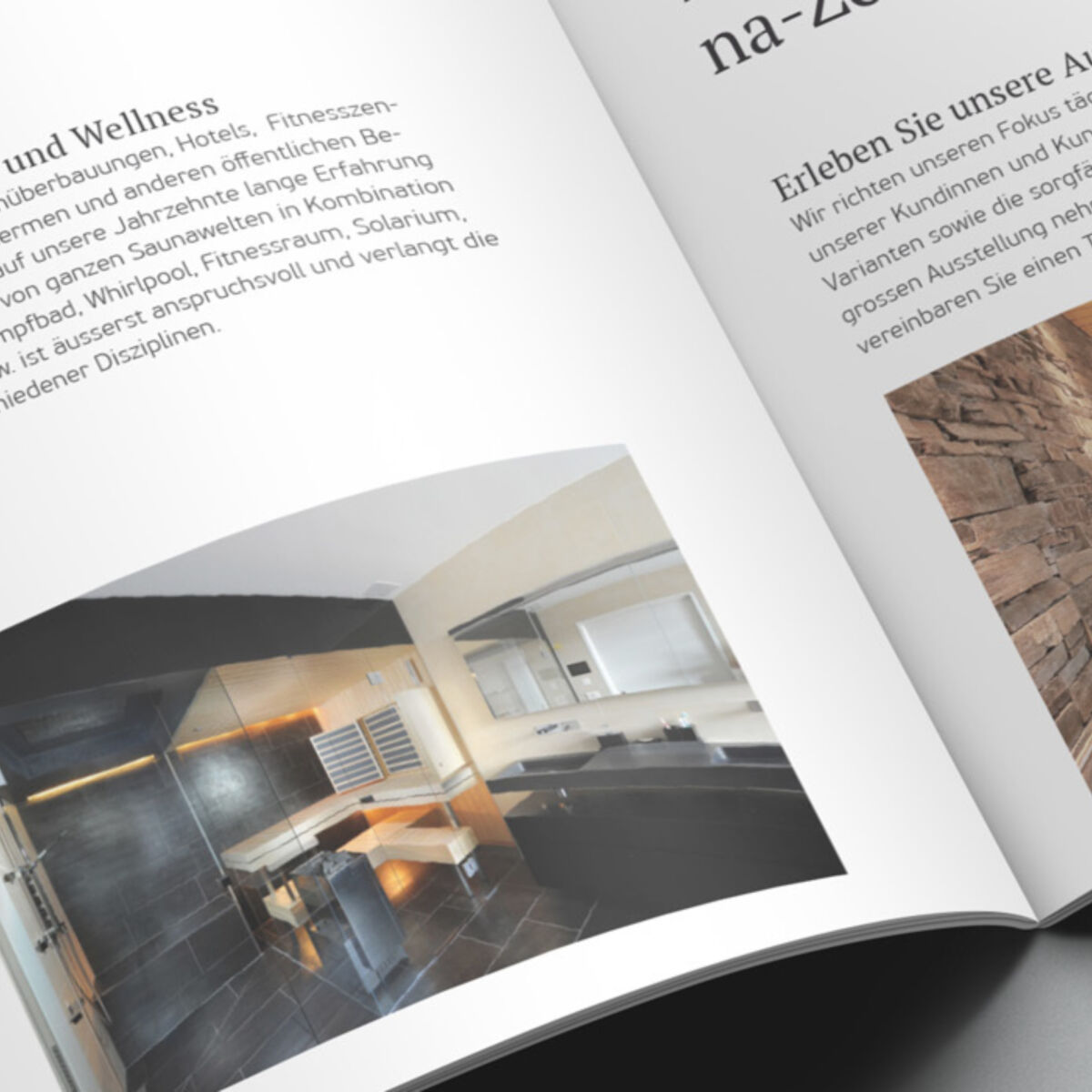
Want more inspiration?
Request information material on our various well-being themes and get inspired for your own project.


