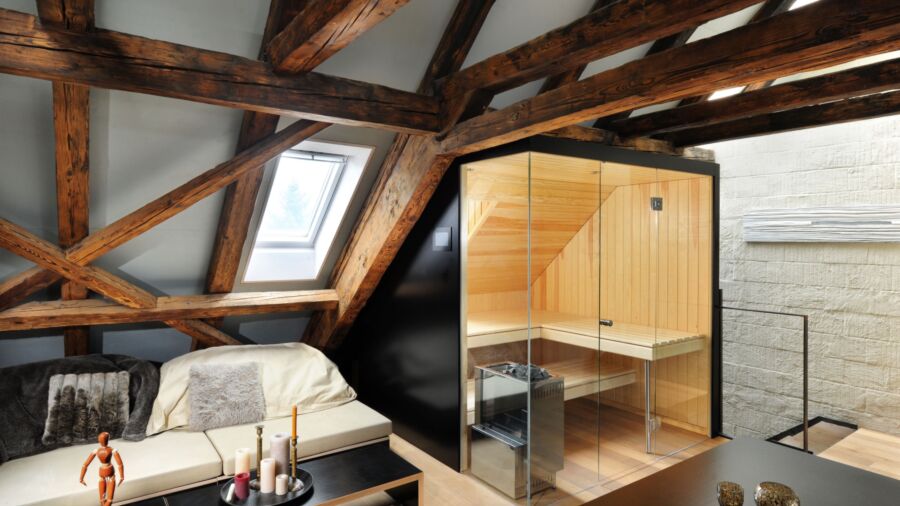
Customised for you
A sauna is not a rigid box, but as customisable as a dress. Customised, a wellness zone can be perfectly tailored to any space - however complex it may be.
Elegant contrast
Analogous to the existing window in the sloping roof, one was also installed in the sauna. This gives you a clear view of the sky from the bio-sauna with its polar pine panelling. While the light wood of the interior panelling contrasts sharply with the dark wood of the living area, the black frame and side panelling create a powerful accent.




